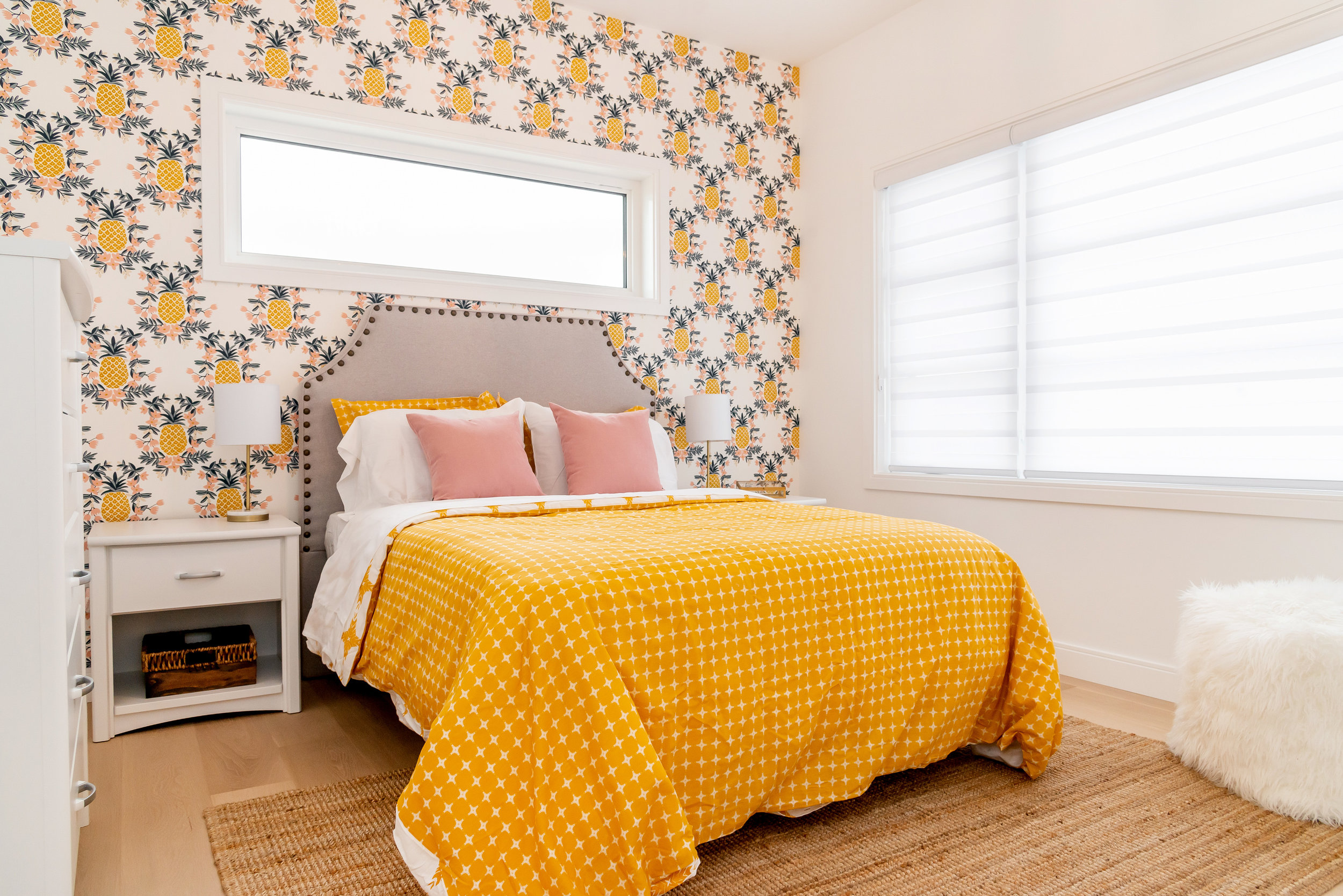I mean….. STUNNING!!! Working on this project with Pawluk Homes for the Saskatoon Hospital Home Lottery was such a special experience. Creating a home for one very lucky family makes my heart feel all warm fuzzy. The time, care and craftsmanship that went into every detail of the project really make this house feel like a home.
I’ll be sharing the whole project space by space letting you know all the little details that make it feel complete. So stay tuned!!
For now, happy scrolling! Hope you love the outcome as much as we do :)
The main floor feels open and airy the prefect place for entertaining family and friends.
The Master Suite of dreeeaammmss!!! Pour me a glass of wine and pass the bubbles, I’m jumping straight in to that tub!
The kids rooms are fun and whimsical… who wouldn’t want pineapples on their wall! and the Snug room is the perfect place to unwind before bed. I sense a Disney marathon would go over quiet well in here!
This Lower Level feels oh so cozy and comfy! The perfect place to binge some Netflix or watch the game. I’ll be by this amazing dark blue bar stirring up a G&T, Cheers!
Photos by:
Saskatoon Hospital Home Lottery













